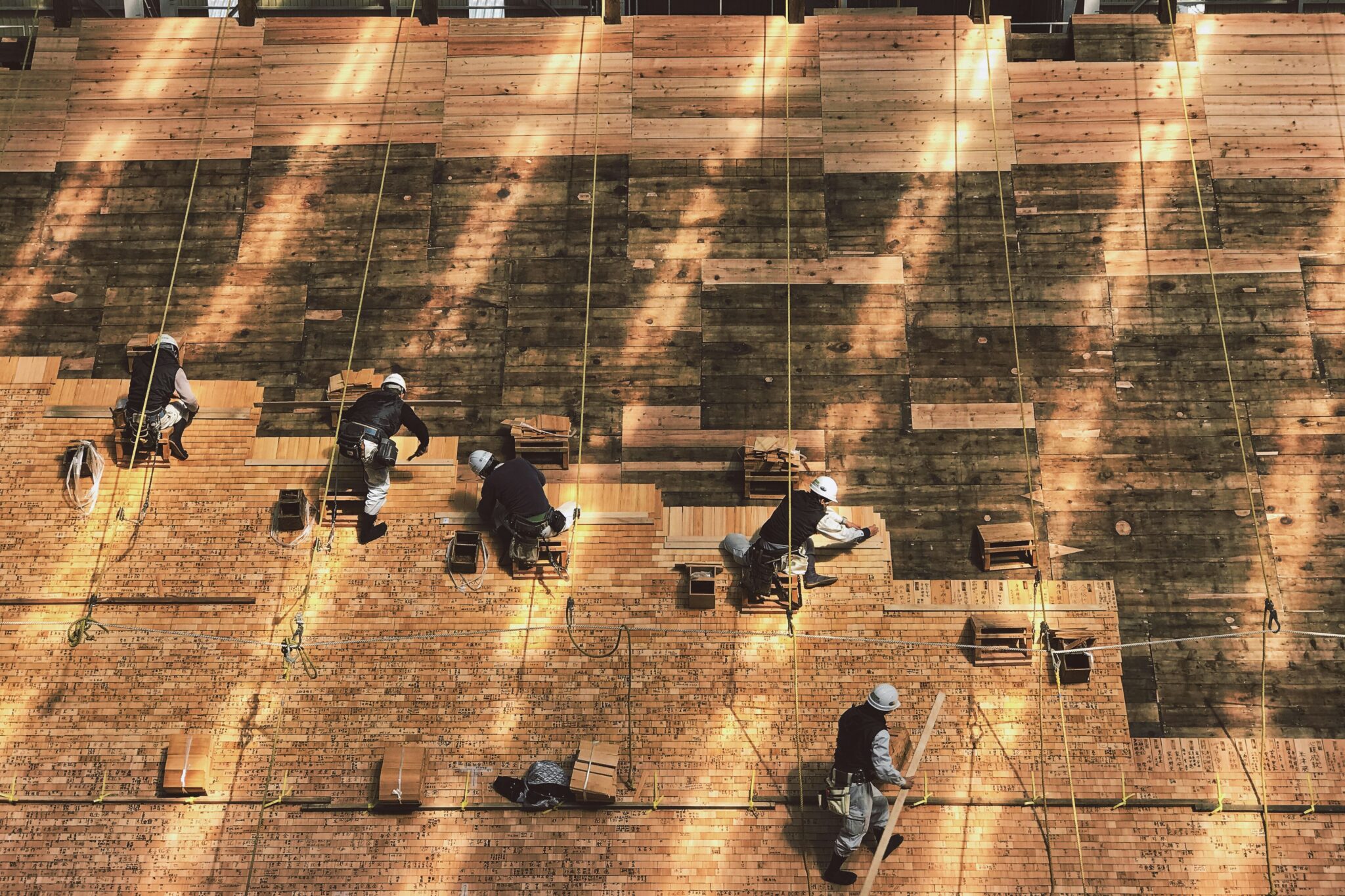Choosing a home design doesn’t happen in isolation. There’s no one-size-fits-all layout—especially in the Riverina, where block shapes, council requirements, and lifestyle needs vary greatly. That’s why local knowledge isn’t just helpful—it’s essential.
At Raulston Family Homes, we believe the best designs are informed by both your personal goals and your environment. That means taking advantage of the many resources right here in Wagga Wagga, Junee, and surrounding communities to ensure your home fits you and your land perfectly.
Start local, stay smart. We recommend working closely with local suppliers, town planners, and developers. Many estates in the Riverina have specific design guidelines—such as setback rules, façade styles, and fencing requirements. By understanding these early, you’ll avoid costly redraws and delays later. Our team works regularly with local estate managers and can guide you through each estate’s specific conditions, from Estella Rise and Gobbagombalin to new land releases in Junee.
It also pays to visit homes that have already been built in the region. Walk-throughs of completed builds will give you a much better sense of space, flow, and finishes than a floorplan alone. Ask around—many of our clients are happy to share their building journey and let you see the end result. You’ll also get insight into what worked for their family and what they’d do differently, helping you avoid common pitfalls.
During our design consultations, we look at your block’s orientation, size, and slope before recommending a layout. A west-facing block in Junee calls for a different design than a narrow corner lot in central Wagga. We’ll also factor in lifestyle elements—like whether you work from home, entertain often, or need future provisions for growing families or aging in place.
Other key local resources include:
-
Council zoning maps: Understand what’s permitted on your land and what’s not.
-
School catchment tools: Crucial for resale value and family planning.
-
Flood and fire overlays: Particularly important for acreage blocks and rural builds.
Our Plans Book is an excellent starting point. It includes 2, 3, and 4-bedroom designs tailored for Riverina land sizes and lifestyles. From open-plan living to smart use of space, our homes reflect what local families actually need—not what looks good on paper.
Once you’ve found a plan you like, cross-reference it with our Inclusions Book to ensure it suits your budget and style preferences. And don’t forget to grab our 7 Things You Must Know Before Building checklist—it’s packed with tips that apply specifically to building in the Riverina.
At the end of the day, great home design isn’t just about square metres or modern façades. It’s about making sure your new home works hard for your family, your land, and your future. Let Raulston Family Homes guide you there with local insight and personalised support.
Download the Plans Book
Review trusted inclusions
Get the 7 Things Checklist
Let’s design smart—and local—together.

